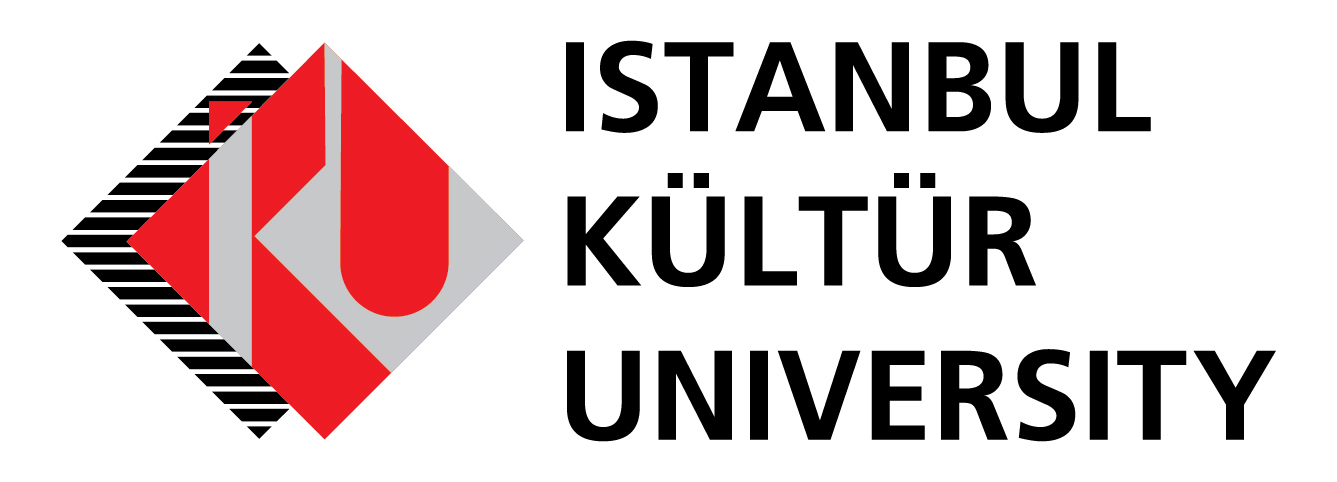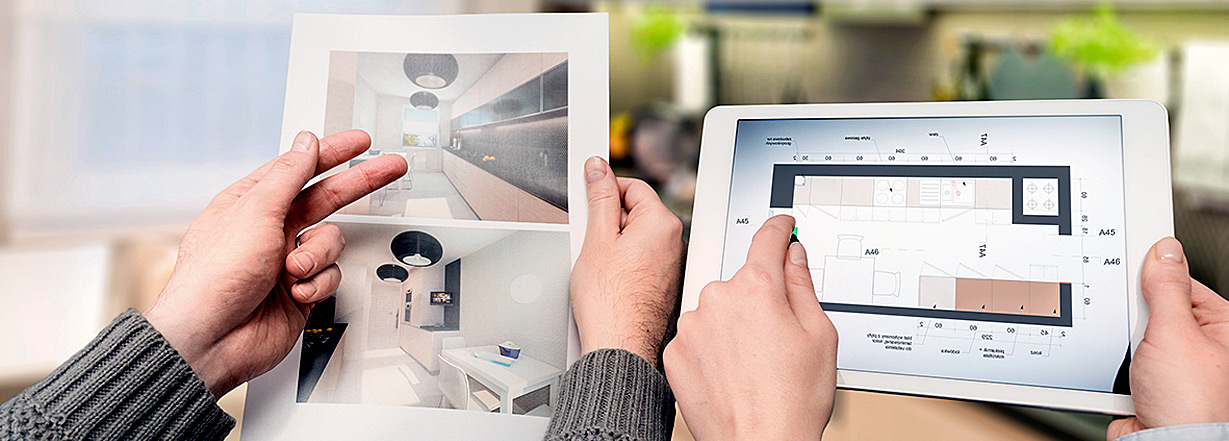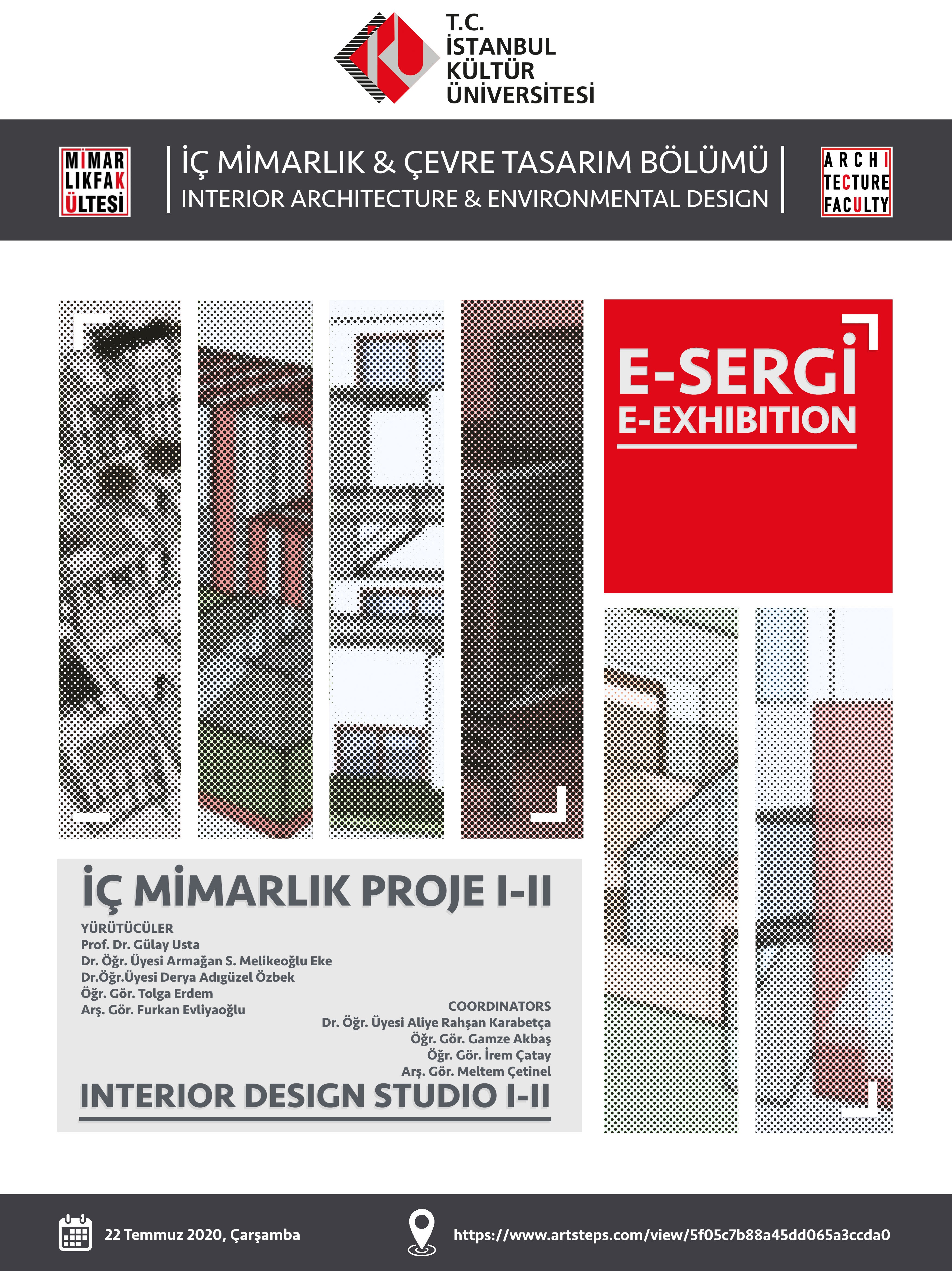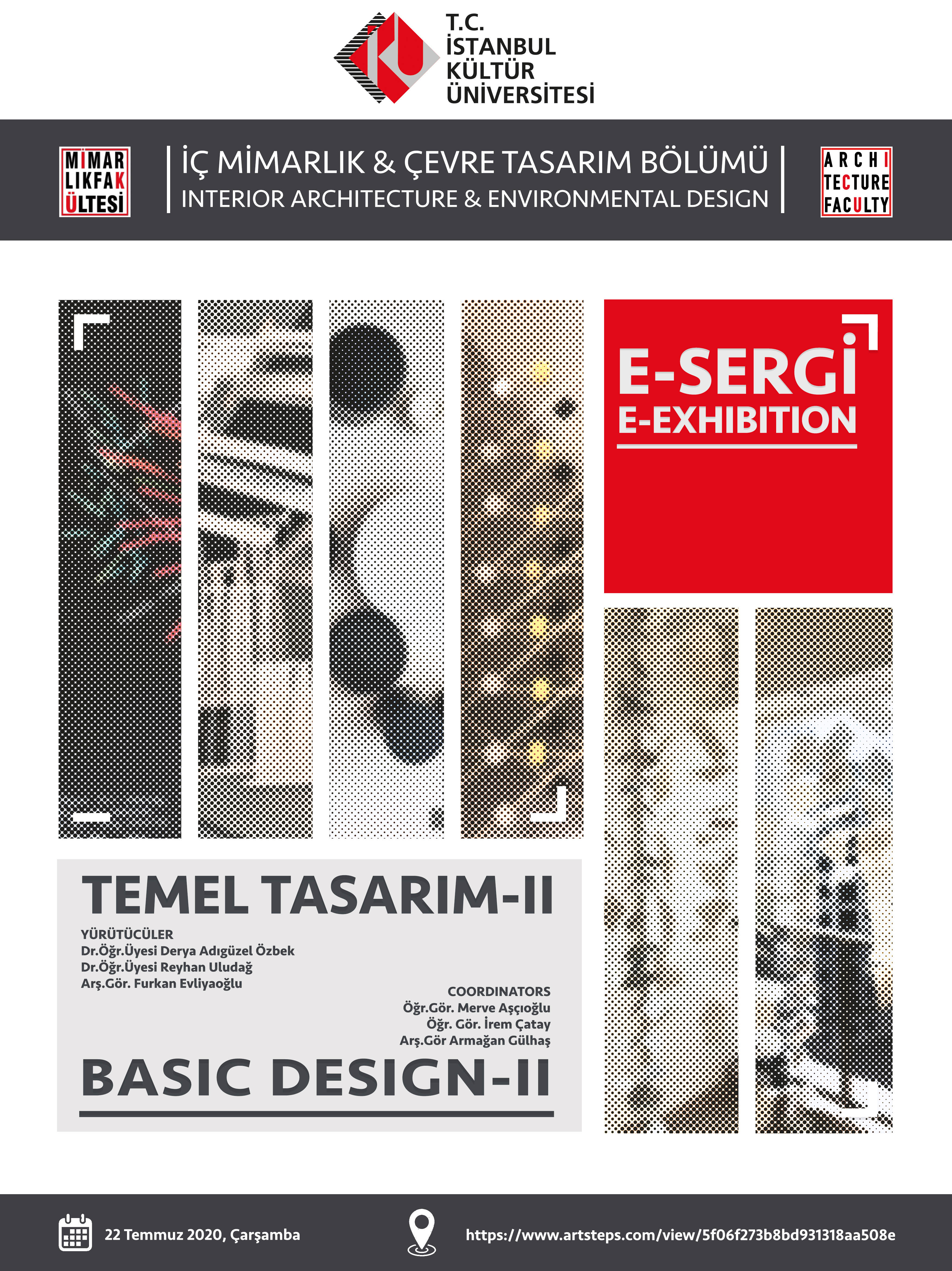DEPARTMENT OF INTERIOR ARCHITECTURE AND ENVIRONMENTAL DESIGN GRADUATION PROJECT VIRTUAL EXHIBITION
2019/2020 Spring Term’s Interior Architecture and Environmental Design Graduation Project Exhibition was put on display comprised of carefully selected projects.
Including the 3D models and project sheets, all sorts of project models can be seen and scrutinized in the exhibition. It is precisely for this reason attendees are recommended to have read the description beforehand to visit the exhibition.
Click to see the full exhibition...
IAD0212 INTERIOR DESIGN STUDIO II
Coordinator: Asst. Prof. Dr. Aliye Rahşan Karabetça
Instructors: Asst. Prof. Dr. Aliye Rahşan Karabetça / Lecturer Gamze Akbaş / Lecturer İrem Çatay / Research Assistant Meltem Çetinel
Students: Asiman Cengiz, Begüm Asena Şenol, Özlem Özcan, Nursima Demir, Özüm Ezgi Yalçın, Sameia Mohammad Saeid, Sedanur Özdemir, Sheeren Shaker, Sinan Yılmaz,
‘DISCOVERING THE SPACE WITHIN THE SPACE’ A life Module Proposal
The act of “building”, which is the main activity of architecture, first emerged from the need for a place to take shelter in the natural environment of human. In order to meet the human’s developing and changing needs over time, the space has changed in the same manner. “Space”, which is a void created by separating itself from natural environment to meet various needs of human, contains many vital functions like physical, psychological, sociological, ideological.
Space; although it meets the need for sheltering at first, it is beyond that; it should also enable people to direct themselves, to position themselves, to find their identity and to add meaning to the environment and place they live in. For this reason, it is possible to explain the purpose of the space design as “creating the environment that fits the users, that is, the location and the furniture that suit these users, support their desires and actions, and the components of these environments”.
However, our expectations from the space have exceeded these needs, and it has made it compulsory for us to look at the space from a different perspective. It is possible to define the concept of pandemics, which some people have just learnt it, and others remember again, as "the common occurrence of a disease on a continent or several countries simultaneously, a large outbreak". With the Covid-19 epidemic, which has been experienced all over the world, we have begun to question our lives, places of residence, and individual and community behaviors as of today. Questions we ask, answers we seek; discussing the yesterday and today will enable the development of new and creative proposals for the future. Based on this, living spaces, designed by architects and interior architects as space designers responsible for shaping the living environment should create solutions by building a bridge between today and the future. In order to achieve this, an attempt should be made to understand the existing situation, to discuss it with its deep details, to search its borders, and to rediscover the place by going beyond the stereotypes.
In the context of this Project, when we are forced to live within the boundaries of the virus has lined for us, we will try to find answers for the questions “What kind of places/spaces should individuals and communities live?” With many concepts that can be produced besides the given keywords such as “epidemic”, “hygiene”, “social isolation”, “touch”, “old-new”, “today-future”, “life”, “home”, “digitalization”, it is believed that the topic may become richer and inquiries can be increased. It should be remembered that the concepts to be produced will play a key role in shaping the “life module” in the design process which is considered as a journey of discovery.
As a result, the project theme and boundaries; students are asked to design a life module in which a person can live under appropriate conditions during a pandemic process by using close/semiclose/open space types within the limits of 25mx25m (divided into 5 m grids).
Basic Design II
Coordinator: Inst. Merve Aşçıoğlu
Instructors: Inst. Merve Aşçıoğlu | Inst. İrem Çatay | Res. Asisst. Armağan Gülhaş
Students: Ahmet Kaan Günay, Alaa Osamah, Ali Haydar Özcan, Begüm Asena Şenol, Berfin Gül, Bilgehan Demir, Büşra Palanga, Hanan Douayhi, Kadir Haşim Demircan, Kawther Haider, Maes Alhesha, Melisa Şimşekcan, Nursima Demir, Özlem Özcan, Özüm Ezgi Yalçın, Rama Darwish, Saffanah Bin Shihon, Sameia Mohammad Saeid, Sedanur Özdemir, Shabana Abdul Shatar, Sinan Yılmaz, Tuğrul İldeş, Quaali Daud Elmi.
In the scope of BASIC DESIN II course; notions of balance, hierarchy, proportion, rhythm, solid-void, movement, contrast, repetition are examined via the “Mind Map” “Infill” “Gestalt” and “Wearable Distancing Limb” topics/works.
Within the context of MIND MAP work, experiential trips were organized to different reigions of Istanbul and outcomes were represented by 3 dimensional mappings.
INFILL work focuses on to develop indoor installations by using the available material possibilities in the house in relation with the discourse of “life fits in the house”, which came into our lives with the Covid-19 outbreak.
GESTALT work aims to examine the form and shape creation process.
GESTALT work aims to examine two-dimensional compositions using the Gestalt principles were made based on the discourse of “life fits home” and the available material possibilities in the house.
WEARABLE DISTANCING LIMB work focuses on searching protection solutions against the covid-19 pandemic via designing limbs by considering Basic Design Principles.
2025–2026 Fall Semester Digital Exhibition of Interior Architecture Project 3–4 (İÇM0311–İÇM0412)




